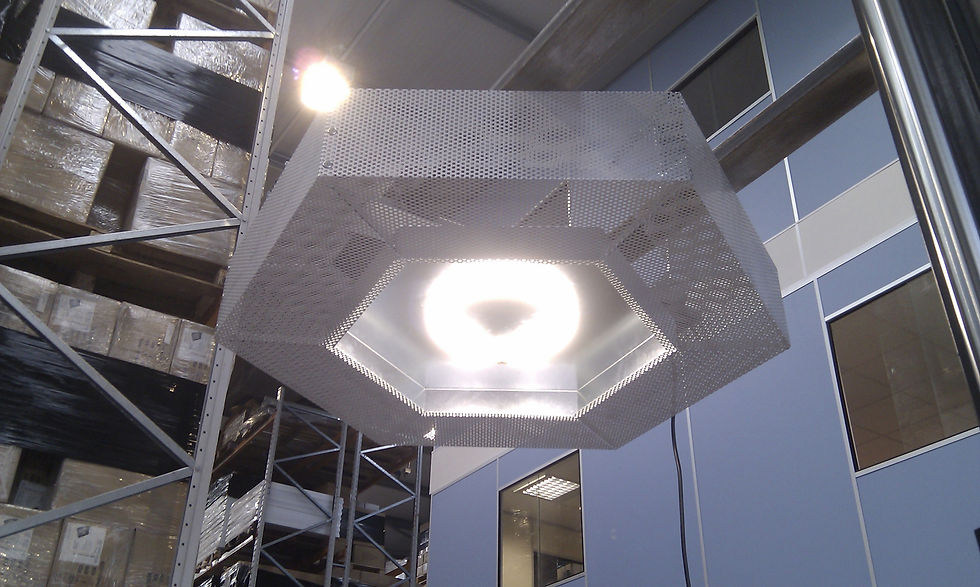



KIDDERMINSTER
the academy 'piano building'
About The Academy at Kidderminster
The Piano Building Kidderminster was so-called because it’s shape from the air resembles a grand piano. It was built in 1867 for Brinton’s Carpets – as a warehouse – quite an elaborate shape for such a building!
It was later bought by its current owners Birmingham Metropolitan College and in 2012 a major refurbishment took place. McAndrew Watts Architects were appointed along with Robertson Cartwright Design (M&E Consultants), SMG Consultants, and Whittaker Bros Limited (Electrical Contractors) to realise the project.
At this time, LED was being considered as a realistic lighting solution in part, due to its improved performance, although it was still lagging behind fluorescent strips, therefore SMG Lighting was tasked with calculating which products could be used to achieve the light levels and ambience required.
SMG Lighting partnered Century Lighting Ltd as manufacturers, as a tried and trusted ally and it was our combined co-operation and attention to detail that ensured that all requirements were satisfied.
The interesting shapes that the building afforded dictated some of the lighting arrays and ideas. The idea was to incorporate linear suspended lines of lighting to mimic and/or complement cable tray in a fairly minimalist way, but at the same time to ensure full lighting coverage was achieved to the working areas such as the desks. We adopted a special lighting system that could incorporate linear fluorescents, as well as adjustable LED spotlights, controls, and speakers, etc. The resultant lighting achieved all of this with the addition of flexibility in order to set different lit scenes. Emergency lighting was also incorporated into the systems to ensure compliance to the BS. The resultant lighting system fulfilled the architects vision for how the decor would be perceived, with a particular finish to the products, whilst also achieving the functionality and performance to satisfy the consultants. Additionally the electrical contractor was consulted with to ensure that installation was simple and swift, owing to the restricted installation time afforded.
Circulation areas were illuminated utilising various products to suit, including LED downlights with a variety of beam widths, and particular surface mounted LED bulkheads for back of house areas. The stair cores were illuminated utilising colour changing LED’s to all handrails, made-to-measure and both SMG and Century attended site during installation to help facilitate this due to the tricky nature of the layouts. Additional track and LED spotlights were utilised to break out and media centres.
In the cafeteria area, the architect visualised clusters of honeycombs of relatively large luminaires, and so SMG and Century mocked up some large samples and demonstrated these until the final version was accepted, the resultant ‘Hex’ luminaires were installed. The idea was to have bare lamps set within mesh housings, all part of the theme of ‘technology’ at the college.
Outside of the building it was important to ensure there was no stray light. SMG and Century developed a new product, the ‘Most’ for this. Most is a cast aluminium quarter spherical housing containing LED’s to achieve standard, maintained or non-maintained emergency lighting. These were located at relatively low level around the building perimeter to achieve soft and unobtrusive lit effects around the building and to the towpath at the rear, without causing light pollution to the night sky or the canal beyond.
Essentially, we looked at performance and using LED wherever practical, supplementing with T5 fluorescent at a time when LED replacement tubes were still in their infancy in terms of design, and thus not efficient enough for us to consider.
The interior was important when viewed from the outside also – due to all of the glazing present. The resultant project was in keeping with the design concept, met all of the lighting criteria, and was quite stunning.
